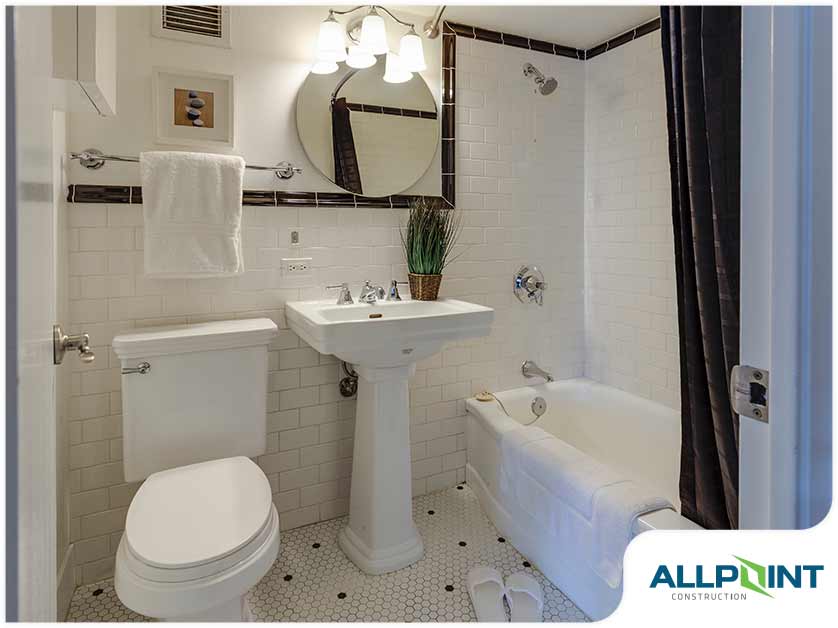“Design is not just what it looks like and feels like. Design is how it works.” – Steve Jobs
Do you ever wonder if it’s really possible to design a bathroom that is both ADA-compliant and visually stunning? Have you struggled to balance accessibility with style? You’re definitely not alone. Many homeowners and designers often face the same challenge: how do you make a bathroom fully functional for everyone without giving up comfort or beauty?
Want to know the good news? You absolutely can have both: an elegant, stylish bathroom that meets all ADA standards and still feels warm, modern, and very personal.
Here’s how you can do that step-by-step, with clear examples and powerful design strategies you’ll want to implement immediately.
Widen Doorways—Beautifully and Purposefully
ADA requires bathroom doorways to be at least 32 inches wide to allow wheelchair access. But do you know that wider doorways can also enhance the feel of your space?
Instead of settling for a bland, oversized opening, you can install a barn-style sliding door with black matte hardware. It adds a rustic touch and opens up space without compromising on accessibility. Or go for frosted glass double doors that let in natural light and add sophistication.
Make sure thresholds are low or flush to the floor to avoid any tripping hazards. Use contrasting flooring materials or subtle color changes to highlight the transition; function meets flair.
Install Floating Vanities with Style and Space in Mind
A floating vanity is not just ADA-friendly; it’s sleek, modern, and practical. ADA standards suggest a minimum clearance of 27 inches high, 30 inches wide, and 11 to 25 inches deep below the sink to accommodate a wheelchair.
Select a clean-lined vanity in a natural wood shade of pale or gray color. Mount it securely at around 34 inches high, and make sure all pipes are insulated underneath for safety. Add sensor-activated faucets in brushed brass or matte black for that touch of luxury, without sacrificing functionality.
Decorate with minimalist LED mirrors above; bright enough to help with grooming, but stylish enough to elevate the entire look.
Design Roll-In Showers That Are Spa-Like Yet Safe
Do you know that ADA-compliant roll-in showers can feel like a luxury spa experience?
Instead of a bulky tub, opt for a curbless, roll-in shower. Use large, slip-resistant tiles in earthy tones. Add a teak wood bench, built-in shelves at reachable heights, and a stylish handheld shower head with a long hose. Mount horizontal and vertical grab bars that match your hardware; think matte gold or satin nickel, not just the standard stainless steel.
Install a linear drain for better water control and a clean, elegant look. Want to go one step further? Add soft, dimmable lighting within the shower zone for an ambient experience that doesn’t compromise safety.
Rethink Toilet Placement and Pair with Chic Safety Features
Toilets should be 17–19 inches from the floor for ADA compliance. They also need clear floor space around them; at least 60 inches from the side wall and 56 inches from the back wall.
Instead of plain wall space, frame your toilet area with built-in shelving that stores towels or decor. This doesn’t just look polished; it’s highly practical. Add grab bars in unique finishes that coordinate with the rest of the hardware.
Install a wall-mounted toilet paper holder within 7 to 9 inches of the toilet; no stretching is required. Add motion-sensor night lights nearby so the area stays softly lit at all times. It’s about ease, elegance, and thoughtful comfort.
Use Lighting and Color Contrast for Visibility and Warmth
Lighting in an ADA-compliant bathroom isn’t about looks; it’s about orientation, safety, and clarity. Install motion-sensor sconces on either side of the mirror to provide a uniform light. Don’t use overhead lighting only; it shadows and is confusing. Install LED strip lighting under the vanity to give a soft, contemporary light that also lights up walkways.
When it comes to color, high contrast is key. Choose a light wall color like soft ivory or sage and pair it with darker counters or flooring. The contrast helps users with low vision clearly distinguish different zones. Do you know this also creates visual depth and makes the bathroom feel larger?
Don’t forget about non-glare finishes. Glossy tiles may photograph well, but they create glare and confusion for certain users. Alternatively, utilize warm, soothing matte finishes that are easier to use.
Conclusion:
Remodeling a bathroom in Michigan that meets ADA standards doesn’t mean sacrificing your personal style. In fact, it challenges you to be more thoughtful, more intentional, and more creative.
Every decision from wider doors to floating vanities, roll-in showers, smart lighting, and elegant grab bars can be both functional and beautiful. You just have to design with empathy and attention. So, whether you’re remodeling in Michigan for aging parents, planning for future needs, or just want a universally accessible home, your bathroom can be both practical and picturesque.
